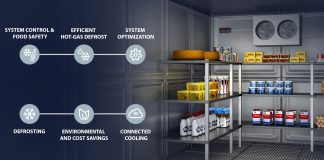During the second world war, the British government, built a top secret bunker underneath a Post Office research center in north London. It’s purpose was a backup location for the war cabinet in case the government had to leave central London due to Arial bombing.
The bunker, known as “Paddock” has remained largely unused since the second world war and much of the original central plant still exists down there. The bunkers waterproof membrane has since cracked due to construction works above it. These cracks have led to water ingress and flooding which has accelerated rusting or rotting of materials down there so unfortunately this bunker will never be used again.
The bunker was dug under a camouflage netting to disguise it from Arial view and the material was carried away at night in bread and milk trucks so the locals were unaware of what was happening.
The bunker is set over two floors with the most important rooms in the lower basement. Its construction was designed to withstand a direct impact from the largest bomb at the time although this would offer little protection to most modern bombs now. The bunker also had several features to protect its occupants from a poisonous gas attack.

The construction used reinforced concrete with the roof and walls being 1m (3.8ft) thick, the middle floor added extra protection and is 1.5m thick (4.9ft) thick. Many of the rooms have unknown functions because the bunker was constructed in complete secrecy. From what is known, the emergency generator, war planning office, map rooms and communication centre were located in the lower basement. There were no toilets or sleeping accommodation within the site and only a small kitchen area so conditions would have been very uncomfortable if the occupants were sealed in for any length of time.

Each floor was able to be completely sealed off from the other with separate air filtration and blast doors installed. The entire structure was sealed with an airlock and the bunker was pressurised to prevent gas from being able to seem inside.

The site was powered by the national grid, however, it also had an emergency, diesel fired, backup generator to keep the site running in the event of a power cut. This would only power essential equipment and the bunkers electrical system was split into two circuits being essential and non-essential. The non-essential circuit would be dropped off and power from the generator would only feed the essential equipment such as ventilation and communication equipment as well as a few lights.

The air conditioning and cooling was provided by two belt driven compressors. The motors were rated at 4HP (~3kW) and the hot condensing lines from the compressor were used in the heater battery of the main air intake for the structure before heading into two separate shell and tube condensers just below the unit. The heat was dissipated into a flow of water, used as the cooling medium, which was then pumped to drain on the surface. The water was used in a spray battery of the air handling unit to first wash the air clean of dust and poisonous gas.
There were no automated controls in those days so the dampers and even the sliding plates, which were used to seal the ventilation in case of a poison gas attack, were manually operated.
For more information please visit Subterranea Britannica who provided the tour of the site and help preserve Britons historical assets as well as Network Homes who own and operate the site and specialise in community housing.















