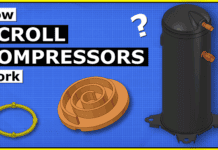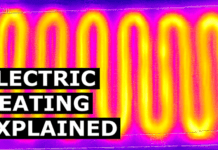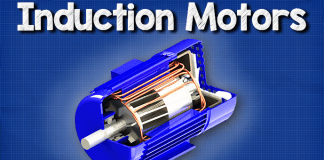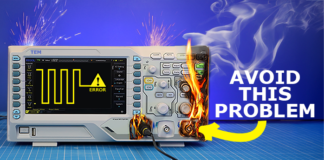Chilled Water Schematic and Condenser water schematics. In this article we’l be covering chilled and condenser water schematics to learn how to read them, how to identify the main components and symbols as well as real world examples, additionally we’ll cover the purpose of the main components and different design types.
Scroll to the bottom to watch the YouTube Video tutorial
If you’re passionate about learning all you can about engineering, and I’m pretty sure you are, then you need to sign up for the free online courses available at their online learning portal — Danfoss Learning.
Danfoss Learning has are hundreds of courses available in a variety of languages. And the eLessons cover a wide range of topics, including, of course, chillers. Whether you’re looking to give yourself a professional edge or just learning for fun and self-improvement, there’s something there for you.
Getting started is easy. Just follow this link and choose your first lesson.

Firstly, every chilled water schematic you look at will be completely different. The symbols used are always similar, enough to recognise what they are, but always slightly different. However, they will all show how the chilled and or condenser water system is connected and distributed around a building. They will also show the main components such as valves and pressure sensors etc. They should also show which floor the component is located.
They usually will not display every Air handling unit and fan coil unit connected to the system. Sometimes they will show the connection to the main AHU’s other times they will refer you to a separate drawing to see this detail.

If the building rents floors out to tenants and the tenants have full control over the fit-out of their area, then the drawing will likely just show the connection from the riser to the tenant space and anything after that is up to the tenant’s fit-out contractors. The contractors should provide the landlord with a copy of their own drawings for their area.
Additionally, remember schematic drawings will not show every bend or the exact route through the building. They are simply a flat 2D representation of the system.
How to read the chilled water schematic
In the top left and lower right you’ll usually find the drawing number, which is a unique ID number for that drawing.

In the bottom right you will find the title of the drawing for example “chilled water system”. You’ll also find the date of production, revision number, and other information such as the client, the person and or organisation that produced the drawing and most importantly on the right hand side you will find the legend which lists all the symbols used as well as their title.

I always start by locating the chillers, the pumps, the risers, AHU’s and cooling towers. This shows you how the system works and where each part is located.
The schematics can be quite cramped and you’ll need to sometimes see through the information to follow the system.
Important notes about reading a chilled water schematic

- You can see the direction of flow in the pipe which is indicated by arrows.
- The diameter of the pipe is sometimes listed next to the line.
- Newer designs might show you the designed flow rate, velocity, pressure and pipe diameter.
- You’ll also often see letters around valves, this is just to identify what type of fitting it is. For example, an IV stands for isolating valve.
- The capitalised letters of “NC” will mean the valve is normally closed.
- You’ll also see circles with numbers and letters inside, this is the unique ID for the fitting, there should be a matching ID tag fixed to the physical fitting. You can use this number to find the correct fitting and also lookup detail for it in the log sheet such as size and type.
- Dotted horizontal lines from one side to the other of the drawing mean there is a floor there.
- The arrow on the pump indicates the direction of flow.
Chilled water schematic examples

We’ll first start with the chiller. I’ll show you some examples of how chillers are illustrated in schematics as it really varies. The two in the top right and the one in the bottom right are all air cooled chillers and the rest are water cooled. The components of each system are similar but as you can see the design does vary and not every chiller install will use the exact same setup or components.
So we’ll start with the chiller showing the condenser and evaporator, as well as the flow and return lines coming in and out of this to join the rest of the system.

Then we’ll find the isolating valves which are typically butterfly or gate vales, these will be used to cut the chiller off from the main system to carry out maintenance. You’ll also find these valves on all major components such as pumps and AHU’s.

Then we’ll have some temperature sensors which the chiller is connected to. The chiller will read this to control its performance.

Then we’ll have a commissioning station to measure the flow rate, this will be used to balance the system to meet the design flow rates and also analyse the performance. I made another video previously on how to measure the flow rate of a chiller using this device, check it out here.

Next we have a bypass line and in this example there is a double regulating valve between the flow and return lines but its more common these days to have an isolating valve here which is normally closed or there isn’t a bypass line at all. These are used to either flush the system and bypass the chiller to stop dirt going into the heat exchanger during the system clean or in this case its used to balance the system as its an old constant volume system so this can be used to simulate the pressure drop of the chiller if the chiller is isolated for maintenance.
Then because we have a bypass line we’ll have some more isolating valves, this allows the chiller to be cut off from the system but the bypass line can still be used. In newer systems you will find a motorised control valve here which is connected to the Building Management System and allows remote control.

Then we’ll have some test points, also known as Petes plugs and these allow technicians to plug measurement devices in, to take temperature and pressure measurements.

Then we’ll have some temperature gauges to manually take readings. Over time these generally become less reliable and the gauges often get stuck. Then we’ll have some pressure gauges to allow manual readings. Again these become less reliable over time and can become stuck.

Then we’ll have some flexible connectors, these prevent the vibration of the pumps and chillers from running along the pipes throughout the building and they also allow the pipes to expand and contract slightly which takes the pressure off the connection.
We’ll usually find an almost identical setup on the condenser side so I’ll add that in.

This design is for a large commercial office building so there will be multiple chillers, all with identical pipe arrangements.
Pump sets
Next we’ll need some pumps to push the water through the chiller and around the building.

For this we’ll usually have two or more pumps in parallel typically running in duty and standby. Again the triangle points in the direction of flow.

Then we’ll need some flexible connectors as the pumps will cause vibrations.

Then we’ll want some isolating valves so we can cut one or all the pumps off for maintenance.

Then we’ll have some strainers which capture particles and dirt in the water and prevent them from entering the pump. Some pump setups don’t use this, some will have one large strainer elsewhere in the system.

Then we’ll have some pressure gauges to allow manual readings

Then we’ll have a non-return valve which prevents the pressure in the pipework from forcing the pump to rotate backwards when its turned off.

Notice this design doesn’t have another isolating valve past the non-return valve, in newer systems like this one you will usually find there is one,

in the real world the pump set will look something like this for a centrifugal pump set.
We know the pumps need to push water through the chiller, so we can connect the pump sets to the chillers evaporator inlets.
Chilled water is generated in the evaporator so we’ll need to connect that back around to the pumps to create a circuit and distribute the chilled water.
Primary and secondary systems
Notice there is a common header between the flow and return lines. This separates the system into primary and secondary loops and allows a constant flow rate in the primary side which the chillers prefer as they require a minimum water flow rate, it also allows a variable flow rate in the secondary side as the cooling load changes.

The chilled water is generated and circulated in the primary side, the secondary loops will pull chilled water out of the header to cool the building and then dump the warm return back into the header. If the flow rate In the secondary side is low then some chilled water will flow into the secondary and some will recirculate back to the chillers. If the flow rate is high In the secondary loop then all the chilled water will flow into the secondary loop and the return line will flow straight back to the chillers.
Coming off the common header is another header, this allows the flow to be split and each will receive equal distribution. On the outlets of the header you might find a commissioning station or double regulating valve but in newer systems this is likely on the return line.
From the header outlets we’ll have some more pumps to distribute the chilled water to different parts of the building, for example the east and west side. Some designs won’t have separate pumps for different parts of the building, they will simply have one pump set which forces the chilled water around the entire building.

These pumps will distribute the water off to the AHU’s and FCU’s, I explained about when this detail is/isn’t shown earlier in the article but I’ll just briefly give you some examples of Air Handling Unit connections and also some Fan coil units.

You’ll also find a pressurisation unit on the chilled water side as this is a closed system, typically this is connected on the return line to the main circulating pumps as this area is not affected by the pump. This unit just maintains a certain pressure in the system.
Condenser Water
Now for the condenser water side. Remember air cooled chillers do not require a condenser system. We will need a set of pumps to push the water through the chiller and around the system so we can drop those in.

Then connect those pumps to the condenser inlets and another line out of the condenser and up to the cooling towers, located on the roof.
Cooling Towers
The cooling towers are connected to the riser via a header. These connections will need isolating valves and flexible connectors. Not all towers will use two inlets, some will have just one.

At the outlet of the cooling tower we also need another isolating valve and another flexible connector. Then we can connect this back to the pumps to complete the circuit.

As this is a large building with multiple chillers we’ll need multiple cooling towers and in this design we’ll pipe them in parallel.

Because they are in parallel with a common supply and return we’ll typically find a balancing line to ensure equal water levels in the basins and prevent air from being sucked into the pipework and pumps.

There might also be a bypass line with a motorised valve across the cooling towers flow and return. This can have various functions such as maintaining minimum flow rate and also protecting the chiller from tripping on low and high pressure due to the temperature of the return condenser water being out of design limits, for example during start-up of a cold winter morning.

Another common version of the cooling tower you might come across will look something like this. It has the flow and return lines for the condenser water. There is also a balancing line between other cooling towers, they have a make-up line which tops up the water in the water if it gets too low and there will also be an overflow and drain line. Some have a flushing line between the flow and return lines for system cleaning. If you want to know how cooling towers work we’ve covered this in a previous video, click here to see.



















This is really fascinating to learn more about as my sister thinks about getting a chilled water pipe installed. I did not know that there would be a cooling tower used. She would like knowing this too before they install it.
[…] covered other types of cooling systems for commercial buildings, supermarket co2 systems, chillers and chilled water schematics. Do check those out if you haven’t […]
Your videos are always informational, thanks for sharing so much information. now I have a better understanding of how a primary and secondary loop work. I’m a industrial tech, I work with chillers, hvac units.
Great tutorial buddy, can you pl provide the network design calculation for a utility system ?
Thank you for explaining that dotted lines mean there is a floor there. I’ve been looking at the schematics of my water chilling system for ages and have been unable to understand most of it. This article was really helpful for understanding it better!
Excellent and very informative
posso usare l’italiano or english
Can you do a video on the Ecology Unit, its parts and working?
I like your presentation bless you.give us split type AC presentation
I’m writing a technical report for my practical training module, and this article was a good way to revise all the small details of Chiller Plant Schematics. Thank you for the thorough and detailed information!